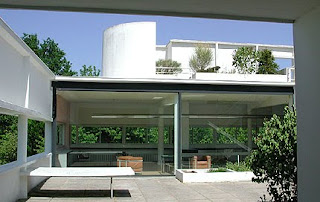Architect: Le Corbusier
Style: International Style
Location: Poissy (outside Paris), France
Purpose: built as the weekend country house for Savoye family
Timeline:
1929: house completed
During WWII: fell into disrepair
Until 1940: lived by the Savoyes
1958: used as youth centre by Poissy town, was planed to be demolished but was saved after the protest of architects
1985 - 1997: restoration period
Le Corbusier's "Five Points" concept addressed in Villa Savoye:
- Building elevated by the pilotis
- Flat roof
- Free plan, elimination of load-bearing walls
- Horizontal windows
- Freely designed facades
Outstanding features of Villa Savoye:
- Ramp, stair, horizontal windows: for vertical and horizontal ventilation
- Ramp: gradual exploration of the building ("Promenade Architecturale")
- Symmetry, geometry
- The building is elevated by the pilotis, making it appear majestically from the surrounding meadow
- The building is in block-shape with some traces of curves on the top level and the pilotis
- Level 1 is the combination of cellular (private area) and spatial (public area) element in architecture, divided by the diagonal axes
Villa Muller - Villa Savoye:
Villa Muller emphasizes on the richness of interior space by using thick walls, plain exterior and restrained spaces
Villa Savoye, on the contrary, creates the feeling of openness with the use of thin walls, horizontal "ribbon" windows, the first floor terrace and the roof garden. The ramp in the central position of the house and the spiral stair facilitates the vertical ventilation within the building.












No comments:
Post a Comment