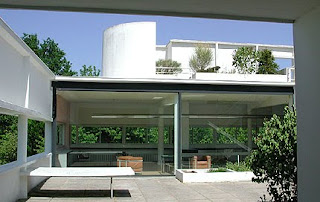Painter: Emanuel de Witte
Year: 1669
Technique: Oil on 45x34cm panel
Location: Rijksmuseum, Amsterdam
Emanuel's life brief description:
Emanuel de Witte was a Dutch perspective painter. He had some paintings from other genres but his works mostly focused on architectural spaces and interiors. He had an unfortunate life with the death of his first wife, the arrest for thief of the second one and his daughter leading to financial difficulties and problems with his art dealer Joris de Wijs. His life ended with suicide.
The painting:
The painting was named "Interior of a Protestant Catholic Church". It was somewhat different from other works of 17th century Dutch artists or of Edward Hopper’s in the early 20th century because even thought it showed interior scene, it was the public space that was painted here.
Location of this painting was a Catholic church which is one of those sacred places where people come to practise their religions.The whole painting was in a golden honey tone with subtle contrast in lightness and darkness implying the time was evening to sunset when the sunlight is quite weak and feeble. It also contained quite a lot of ornamentation with details unclear. The subtle light beams falling down from big windows up high contributed to the ambiance and holiness of the place. Plus, the high ceiling together with big columns emphasized the grandness in comparison the the human scale.
As we can see from the painting, the space was occupied by churchgoers. There were people with their children and dogs chatting in the foreground. Further back was a nun standing in a relaxing manner. This implied that churches are not only sacred and divine but also peaceful and serene places where people can stay for social chit-chat before coming home after their prayer sessions.































