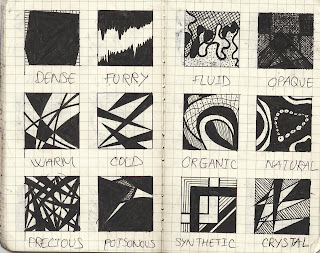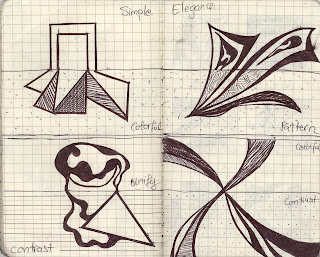MY SKETCHUP ANIMATION
MY DEVELOPED SKETCHUP



I used the theme of nature to create this sketchup. It has really random form constructed mostly with glass, wood and marble (interior). I think the spiral stair really worked well with this design because of narrow space and high ceiling. I also applied those priciples below into my design
MY DRAFT SKETCHUP




I had experienced with these sketchup models before coming up with the developed sketch. I found it quite challenging to transform my drawing sketches into computing sketches, especially the composition between objects, the ratio between people and buildings or the use of space
36 CUSTOM TEXTURES



STAIRS





18 SKETCHUP SECTIONS





ARTIST WORKS

Installation view Biennale of Sydney, 2002 - Rosalie Gascoigne
Pattern (n), Simple (a), Contrast (v)
Source:
http://www.roslynoxley9.com.au/artists/15/Rosalie_Gascoigne/1157/41845/

First Jobs, Hair Washer 1976 - Tracey Moffat
Elegance (n), Colorful (a), Unify (v)
Source:
http://www.roslynoxley9.com.au/artists/26/Tracey_Moffatt/1106/41093/

Water - Fiona Hall
Softness (n), Mild (a), Mix (v)
Source:
http://www.roslynoxley9.com.au/artists/17/Fiona_Hall/216/35878/























