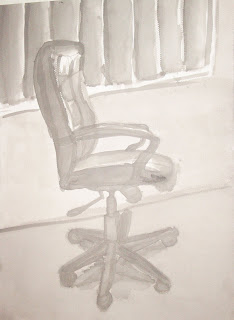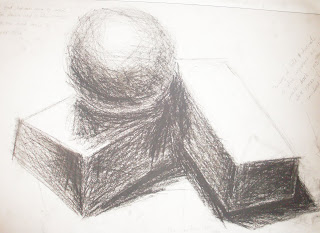Wednesday, December 30, 2009
Contemporary Living Room by Zalf
Outdoor Fireplace by Hagen and Zohar
Saturday, December 26, 2009
Cool Ranch Style Cabin Design
Friday, December 25, 2009
Luxurious Country Home by Michael P. Johnson
Wednesday, December 23, 2009
Decorating Ideas for Christmas Tree
Sunday, December 20, 2009
Amazing Bedroom by Answere Design
Friday, December 18, 2009
Romantic House Garden
House Views Over the Lake on Lake Washington
Tuesday, December 15, 2009
Renovate Boys’ School to be as Natural
Modern Aesthetic Design in Seattle
Sunday, December 13, 2009
Modern Building in a Village Near Vienna
Luxury Dining Room Furniture by Modenese Gastone
Thursday, December 10, 2009
Long Narrow House by Turnbull Griffin Haesloop
Kohara Lodge in Queenstown, New Zealand
Minimum Impact on the House in Forest
Wednesday, December 9, 2009
Natural House Design by Cindy Rendely
Contemporary Urban House in Notting Hill
Monday, December 7, 2009
Collection of Modern Bathroom Furniture by Piaf
Stone House in Nas montanhas de Fafe, Portugal
Thursday, December 3, 2009
Involve and Lifestyle Interior Design by Sally Conran
Tiny House by Casey Brown in Australian Outback
Sunday, November 29, 2009
Contemporary Tree House be Translated into a Modern Home
Contemporary Treehouse by Architectural Firm Baumraum
Friday, November 27, 2009
Luxurious Residence in London
Caribbean House Design in Dominican Republic
Minimalist and Contemporary Home
Thursday, November 26, 2009
Summer House in Menorca
Wednesday, November 25, 2009
Minimalist Kitchen by Futura Cucine
Social Housing in Spain
Tuesday, November 24, 2009
FASHION – Movie about Passion
+-+DDR+%5BFRONT.COVER%5D.jpg)
Madhur Bandarker never stops to make us wonder! In all his previous movies he picturised the inside story of bollywood, corporate world and of course about gays. Fashion is no different; here we can see all the pains to become an established model, model agencies politics, different jobs of models, modeling and all the happenings in the green room.
Fashion – considered to be a magna opus of Bandarker got a tremendous opening in all metro cities and small towns. Fashion is all about passion and struggles. Movie starts with Priyanka, who plays a small town girl with a dream of becoming a super model. In spite of objection from her father she leaves to Mumbai – city of dreams. She starts with a small assignment and her attitude takes her to the land of opportunities. On the way to her journey she shares a flat with a struggling model, admires other models work and charisma, starts to drug and becomes addict of star value, luxuries. Her pride takes her back to her small town. Backing from her father she again starts with the scratch and comes like a phoenix. Priyanka has done a neat job as a small town girl, super model, drug addict and a heart broken lover. It’s Kangana who takes all the laurels for her stupendous performance. I think no one could replace her in this flick. Its really a tailor made character for her. Other than this Cinematography and music is good and soothing. Luxury ramps, hot models, sizzling designer wears and sexy Mugdha Godse have given the good support to the script.
If we enjoyed the fashion shows and the tears of the models equally, thanks to Madhur. He is another realistic story teller of our genre.
Go for it. Fashion is a movie of passion.
Watch the Trailer of Fashion
DUS KAHANIYA – Hats off

Telling more than one story in one cinema. These experiments have been performed in Indian cinema long back. In Kannada, Puttanna Kanagal – an excellent director crafted movie called “Kathasangama” in which he narrated three different stories. In other hand Malayalam classic director Adoor Gopalakrishnan directed movie with four different characters from four different novels in the movie “Naalu Pennungal”.
Dus kahaniya is another different experiment from Hindi cinema. Sanjay gupta famous for his dark & intense flicks (all are based on
All stories have their different flavors, color tone and frame works. The most I enjoyed is Meghna Gulzar’s Puranmashi, Rice plate, Manoj’s story, strangers in night and matrimony. Sanjay gupta’s Rise n Fall reminds usual underworld story. But shines for its stunning camera angles. This kind of experiment is welcome for Bollywood in this stage, where all other running after super hit remakes and stereotyped love stories.
Many thanks to Meghana Gulzar for making your story so sensible and touching. Go ahead Sanjay gupta; I can’t wait for your next movie.
Marked moments: When Shabana got her bag back and realise the kindness of Nasiruddin Shah. Amrita’s expression when she made to wear her daughter’s dupatta.
Take a glimpse of DUS KAHANIYAAN
GOAL – Dhan Dhana Dhan Foul

Why our new-age bollywood directors are wasting the best talent in the market? Bomen Irani – extremely talented actor of “lets talk” and “Munnabhai”, Arshad warsi – young and flexible actor of “Sehar”, “Munnabhai” and “Aisa Bhi hota hai”, John Abraham – hot cake of bollywood, who has credit of “water” and “Taxi no.9211” and Bipasha basu – glam doll once proved that she can act in Madhur bandarkar’s slow and steady movie “Corporate”.
I rather wish they could have act in their hits sequels like “Lets talk2”, “Sehar-2”, “Taxi no.9211-2” and “Corporate2” than Goal.
Goal gives more promises because of its sports theme, bunch of talented actors. After the stupendous success of “Chak De India” bollywood is experimenting with sports theme. Goal is the first release in this category. After watching Goal, I would scream, “Wake up bollywood!! Its time to search for good script.”
Goal is about a football club of Asians, which struggles to win a football championship in England. Arshad plays the captain role, who runs an Indian restaurant with his wife. This team has a football ground on lease. Except ground they doesn’t have any passion towards the game. This team has been playing in England from 25 years without a single win!!! When municipal council put condition that they should pay due of 3 lakh Pounds or to leave ground, the entire team fights to win the prestigious football championship!! What an inspiration? They hire a failure player as a coach (Bomen) unfortunately he is not convincing. John comes into picture when club in need of good striker. He is best player, who wish to join the team only after rejected from other team because of his colour. At last as expected or as per unwritten law of bollywood, the underdogs become superheroes.
The director loses the grip over the script from the beginning. The way he shows the players and game is awkward. At least he could have get help from real football player to choreograph the game scenes. In some important game scene John ask Arshad to pass the ball; it seems a small boy crying for ice cream. John you should watch at least three world cup matches to understand the players body language. Making a sports movie is not a child play guys! Bipasha character doesn’t add any charm to film. She simply smiles & says 2 dialogues, there ends the scene. I think Bipasha is not at all must for that character. Any girl from bollywood can do that role. Music and cinematography is not supportive for this flick. As I read in newspaper that John was happy by the overwhelming response to the film. In premier show no one say bad about film John!!! Goal force us to go back to “Chak De India” and shows how a sports movie should not be.
Eye Catching Interior Design on Altamoda
Contemporary Bathroom from Franco Pecchioli
Monday, November 23, 2009
Penthouse Condominium by BUILD LLC
Kitchen Interiors from Central Kitchen & Bath
Sunday, November 22, 2009
Luxurious Resorts in Melbourne
Discrete Insertion into the Landscape in Johanna House
Friday, November 20, 2009
Twilight Home by architect Arthur Erickson
Thursday, November 19, 2009
Redecorate Apartment in to Minimalist Design
Beautiful Apartment in Exotic Location
Tuesday, November 17, 2009
Purchase Residence in Westchester Country, New York
Designing a Charming Girl Bedroom by AltaModa
Sunday, November 15, 2009
Townhouses by Johnston Architects
Ludwig Apartment in San Fransisco, California
Thursday, November 12, 2009
Wnw Bar by Yo Trang Nghia in Vietnamese
Quiet Interior in Yarra House
Tuesday, November 10, 2009
Jesolo Mimi by Zaha Hadid studio
Red Hill Residence by Christoperchris Architect
Sunday, November 8, 2009
Metz Residence by U+B Architects
Style Home of the 19th Century
Thursday, November 5, 2009
85 Residence by Morphogenesis
Room for Children
Tuesday, November 3, 2009
Modern Backyard House by SHED architects
Contemporary House by Seattle
Monday, November 2, 2009
Saturday, October 31, 2009
Wood House by Korean Architects IROJE KHM
Cool Home on the Yarra River in Melbourne
Tuesday, October 27, 2009
Modern House Residence by OJMR Architects
Wood House in Buenos Aires, Argentina
Tuesday, October 20, 2009
Atlas of colour


Photoshop Collage
Building: Torre Agbar by Jean Nouvel
Section:


Plan:


Analysis of precedent book:
Book name: Jean Nouvel: the elements of architecture

Face map
Architect: Jean Nouvel


Colours and proportions:
Images found online:


Interior of Torre Agbar:


Colouring by Photoshop:


Framing Experience of colour:
Architectural space: the Sydney Opera house


My Atlas (pdf):
http://www.mediafire.com
/?sharekey=b86137afdb5b043ee5c3dee5769931ece04e75f6e8ebb871




















